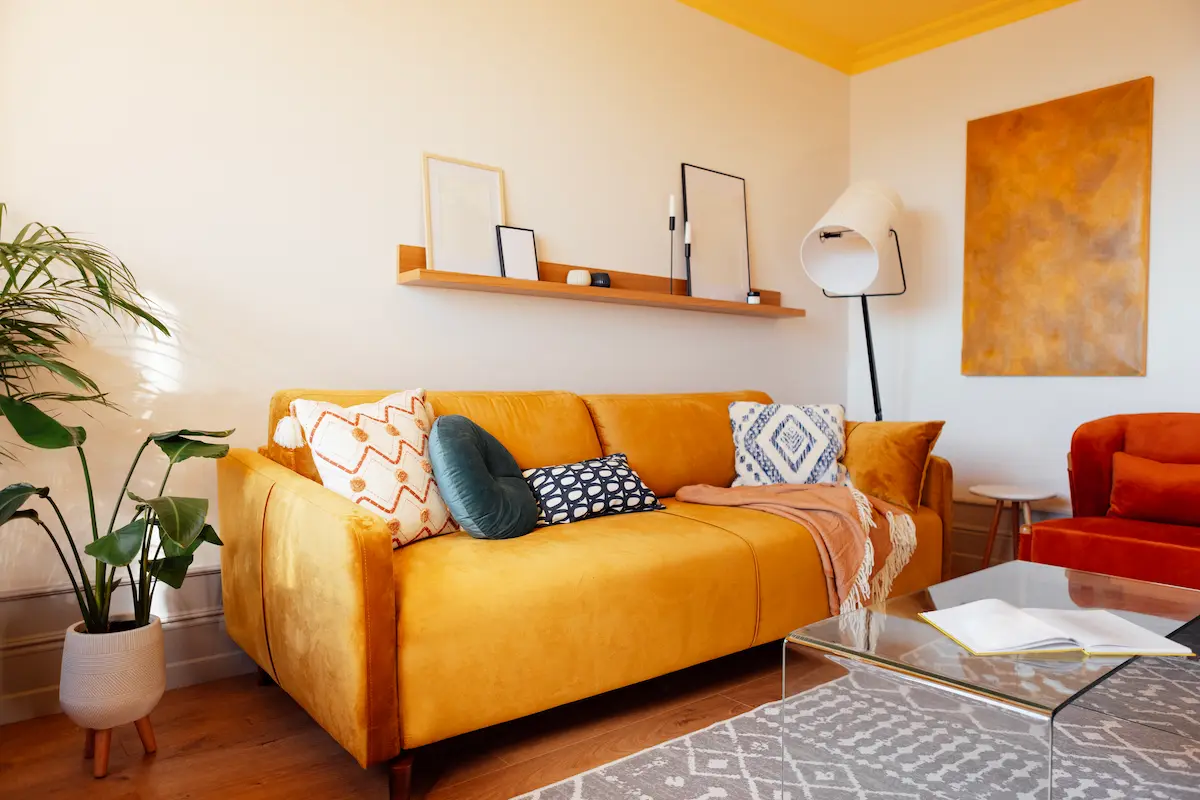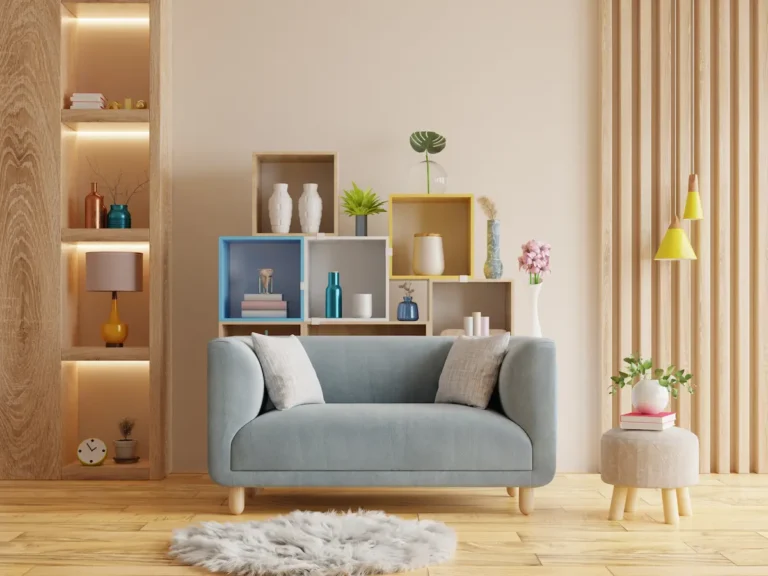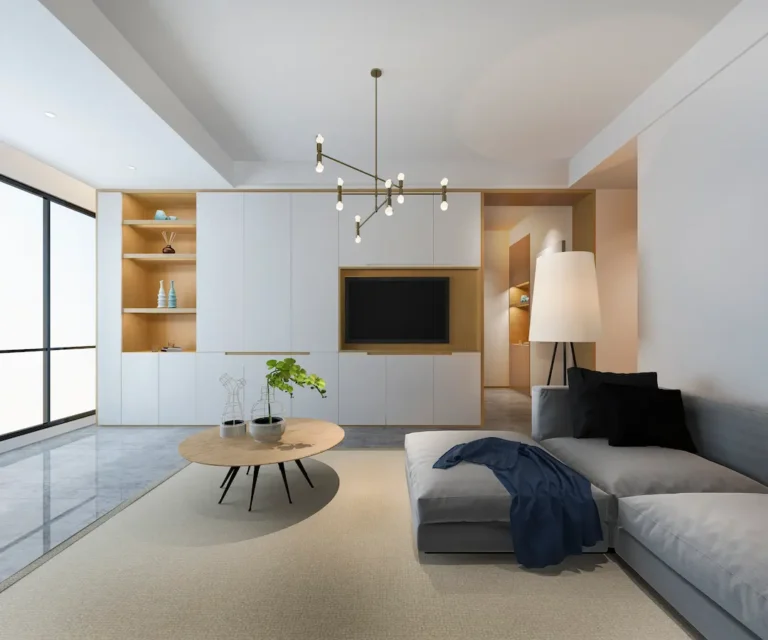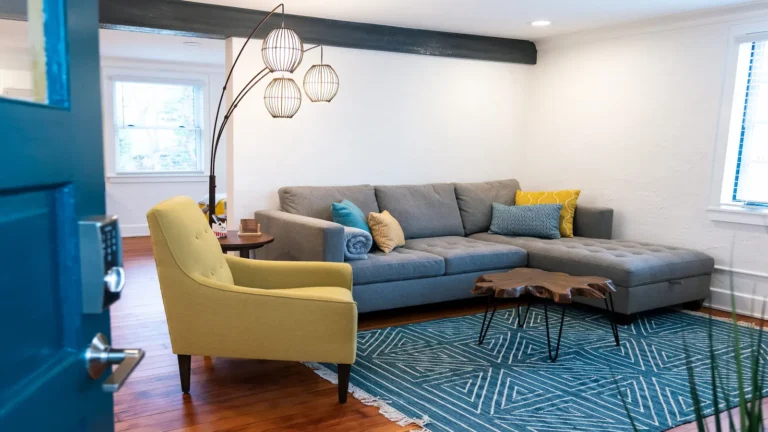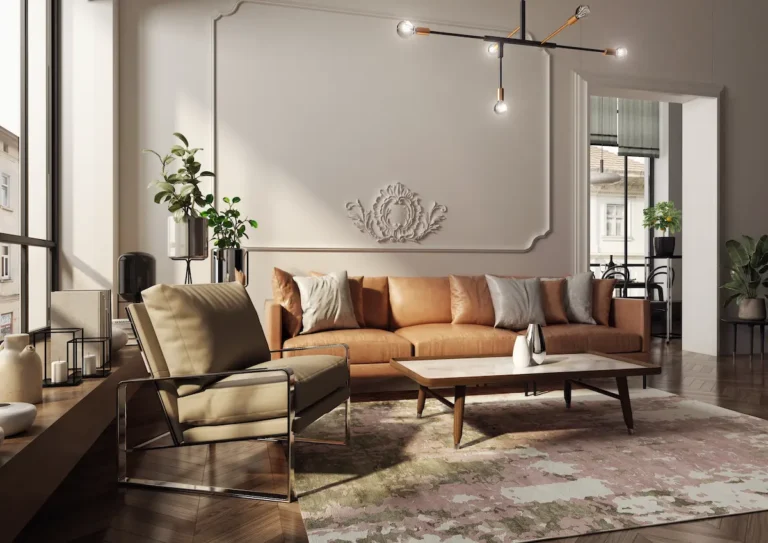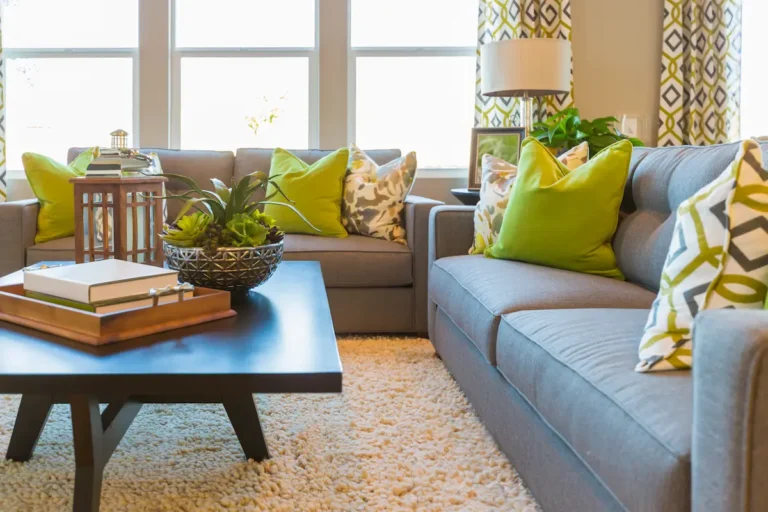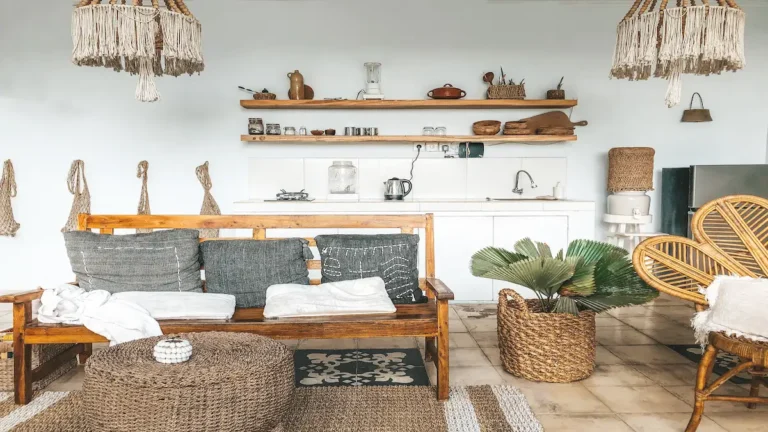Reclaiming Your Space: The Power of Smart Design
Imagine this: You’re in your cozy living room, a steaming cup of coffee in hand, contemplating the best place to store your new purchase. Thinking about putting it on the coffee table? You won’t have much room since it is already cluttered with remotes, magazines, and even some mail from yesterday. This doesn’t really sound all that out of the ordinary. I have certainly been there, and with a 450-square-foot apartment, I sometimes wondered if I lived in a storage unit rather than a home.
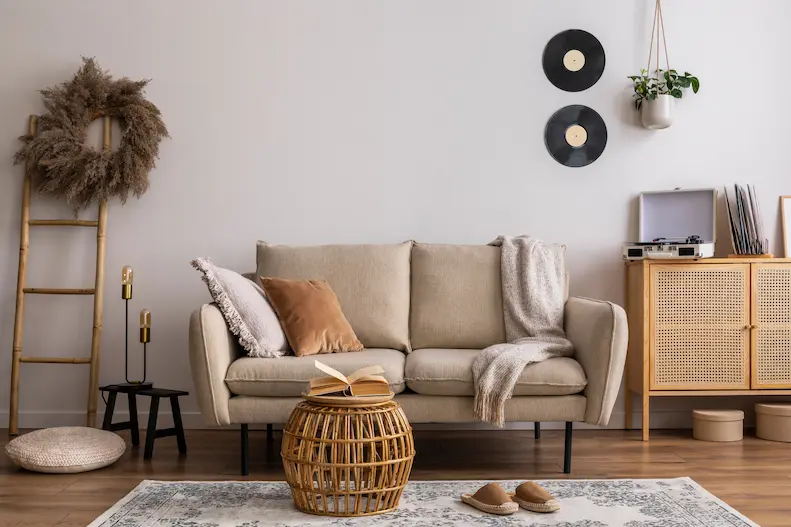
If you find yourself longing for more room in your living space like a cramped living room or a small apartment, then don’t worry. The first time I downsized from a two-bedroom house to a studio apartment, I honestly thought it meant sacrificing style. That was far from the truth. Small spaces and tricky layouts do not need to lead to clutter along with that overwhelming feeling of being closed in.
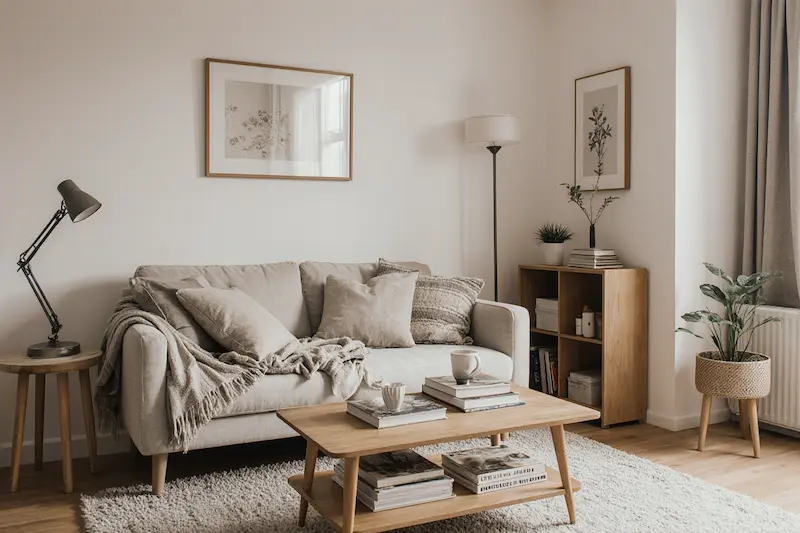
In this post, I want to share how you can turn your compact dwelling into a comforting sanctuary with some space-saving furniture ideas. It is my goal to help you maximize every square inch by sharing expert tips I have gathered from many trial and error visits to the furniture store, turning your spatial challenges into opportunities for creative design.
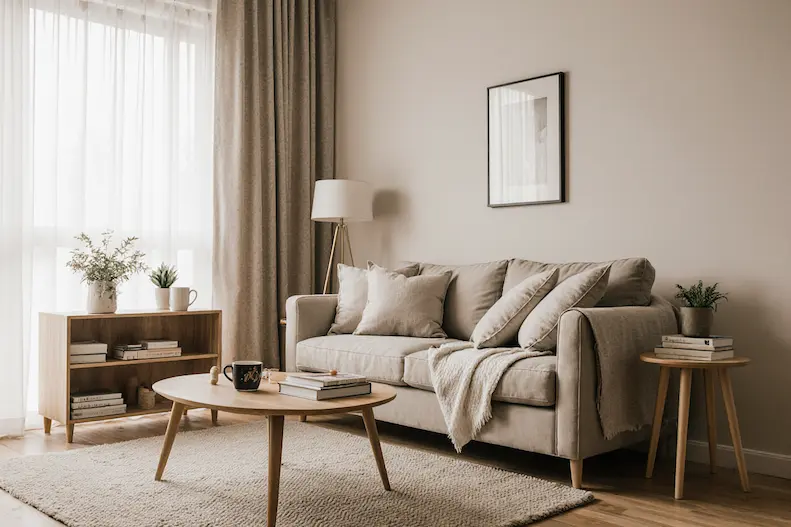
Understanding the Challenge: Maximizing Small and Awkward Living Spaces
The Need for Space-Saving Furniture in Compact Homes
The statistics paint a clear picture – our homes are shrinking while our lives aren’t. According to recent housing data, the average apartment size has decreased by 8% over the past decade, yet we’re working from home more than ever. When I first toured my current place, the landlord proudly announced it was “cozy.” Translation: I could almost touch both walls of my bedroom at the same time.
Traditional furniture wasn’t designed for this reality. That entertainment center your parents cherish? It belongs in a museum, not your modern compact home. The disconnect between furniture sizing and actual living spaces became crystal clear when I realized my inherited dining set literally blocked access to my kitchen. Small apartment design isn’t just about making things fit – it’s about reimagining how we live.
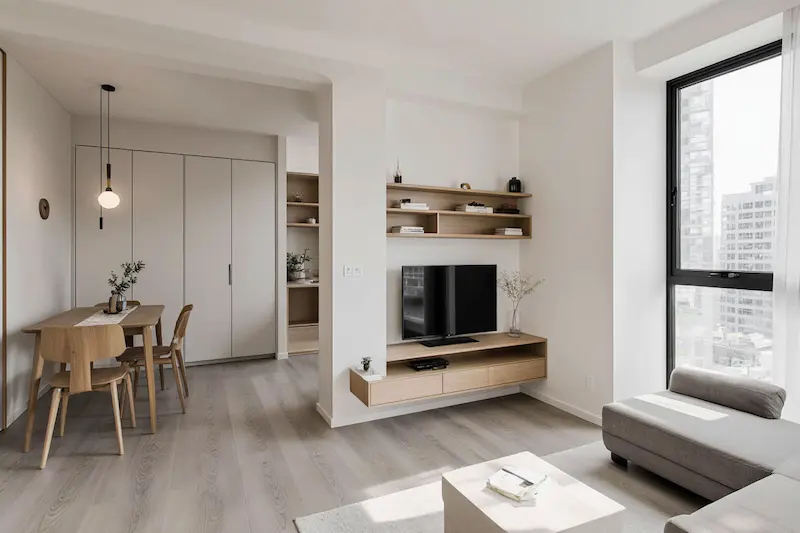
The surge in tiny house interior design (up 67% since 2023) has finally pushed manufacturers to think differently. We’re not just scaling down; we’re completely rethinking what furniture should do. My neighbor’s 380-square-foot tiny house feels more spacious than apartments twice its size, all because every element was chosen with intention.
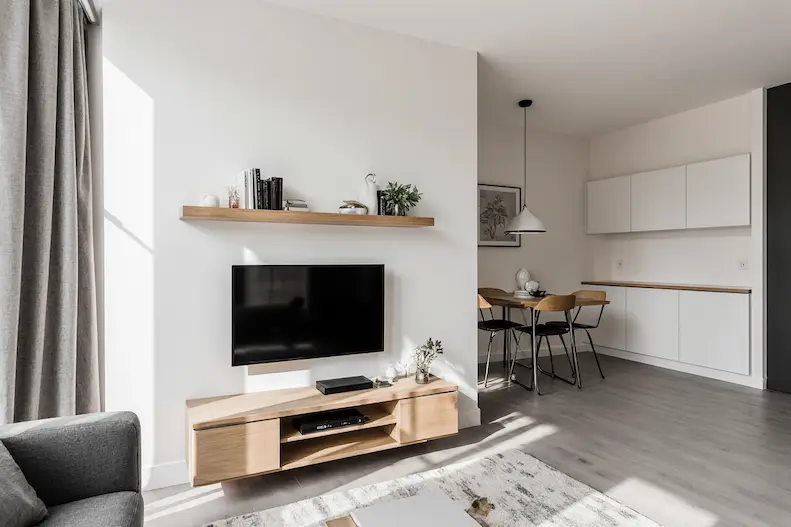
Identifying Clutter Hotspots and Awkward Areas
Let’s talk about the elephant in the room – or rather, the pile of stuff where an elephant could hide. Every home has its Bermuda Triangle where items mysteriously accumulate. Mine? The dreaded dining chair that became a permanent wardrobe extension.
I spent three days documenting where things naturally landed in my apartment. The results were embarrassing but enlightening. My kitchen counter had become a mail sorting facility, my bathroom sink collected hair products like they were going extinct, and don’t get me started on the “doom pile” beside my bed.
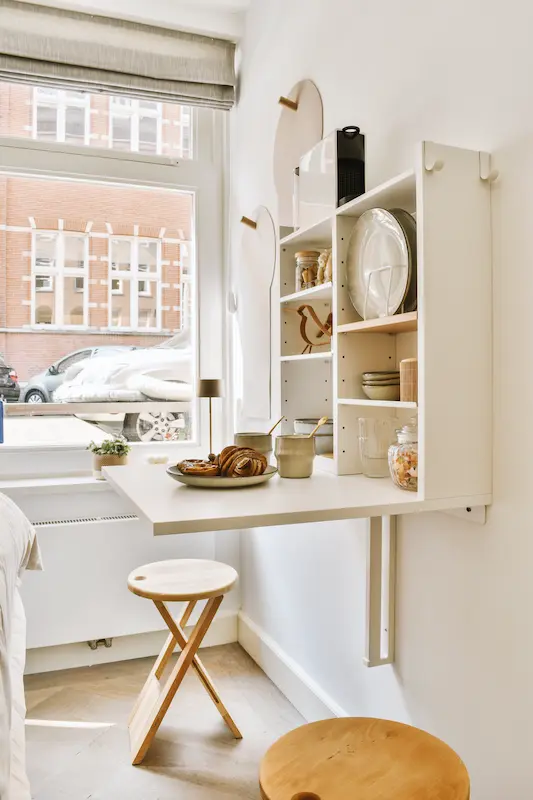
The revelation came when I mapped these patterns against my daily routine. That corner by the door where bags accumulated? It was exactly 17 steps from where I needed them in the morning. Working with these natural flows instead of against them changed everything. Now, creative storage solutions are positioned where I actually use them, not where they “should” go according to some design magazine.
Smart Furniture Solutions: Pieces That Pull Double Duty
Multipurpose Furniture for Every Room
The day I discovered transformer furniture was the day my small space anxiety died. Not the robot kind (though that would be cool), but furniture that shape-shifts based on your needs. My first purchase was a console table that extends into a dining table for eight. At $850 from CB2, it seemed steep until I calculated the square footage it saved me.
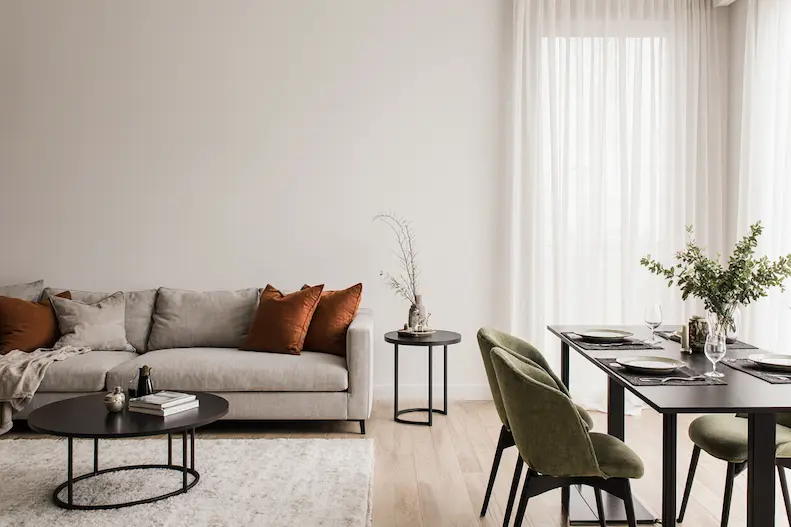
Small space furniture solutions in 2024 have evolved beyond simple hide-a-beds. Take the new generation of coffee tables with hydraulic lifts that transform into full desk height ($400-$1,200). During lockdown, mine became my office by day and dinner table by night. The transformation takes seconds, and unlike my old setup, I don’t have to clear everything off to switch functions.
But here’s the game-changer nobody talks about: modular furniture systems. I invested in a sectional sofa where each piece works independently ($1,500 for a three-piece set). Need a guest bed? Two sections become a daybed. Hosting a party? Separate them into individual seats. Moving? They fit through any doorway. This flexibility means I’m not locked into one layout – crucial when your entire living space is smaller than some people’s bedrooms.
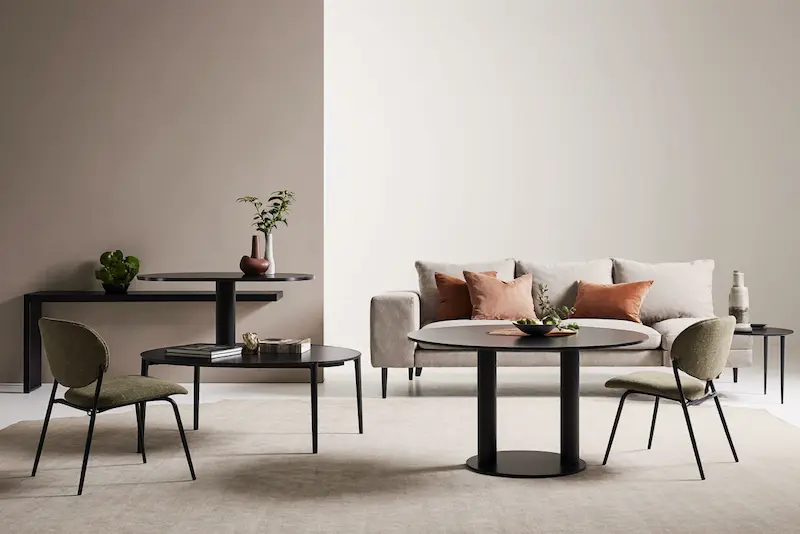
Integrated Hidden Storage Solutions
Forget everything you know about storage. In small spaces, the best storage is invisible storage. I learned this after hiring a professional organizer who took one look at my plastic bin collection and gently suggested I was “managing clutter, not eliminating it.”
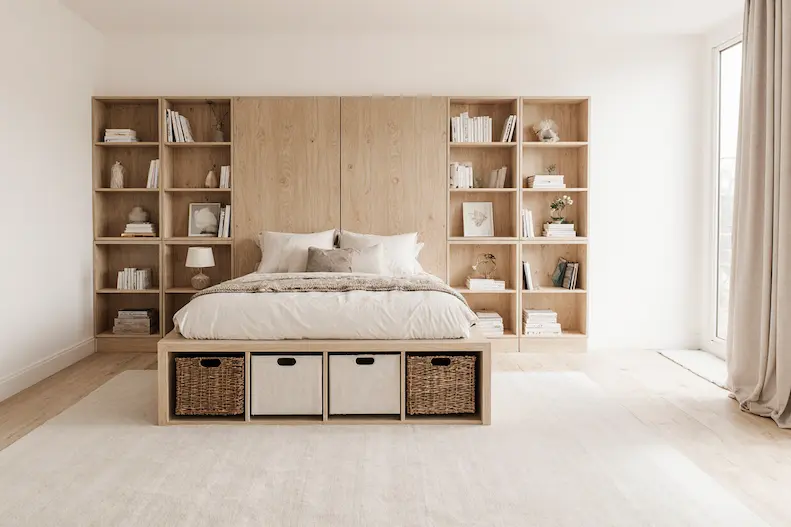
The revelation? Architectural storage that becomes part of your space’s structure. Installing a floor-to-ceiling bookshelf unit ($300-$800) along one wall didn’t just add storage – it created a library wall that makes my studio feel like a sophisticated loft. The lower shelves hide bins for linens, while upper shelves display books and art.
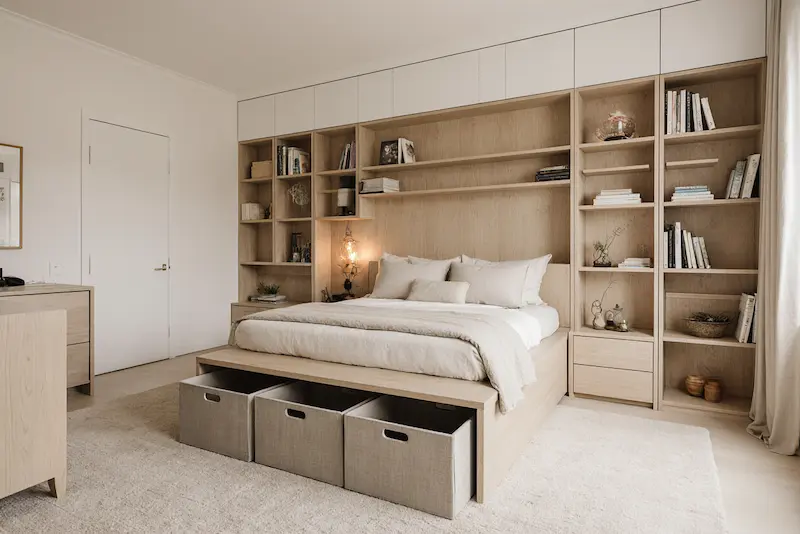
But the real space-saving furniture magic happens at the intersection of design and function. My bed frame sits on a custom platform my handy friend built for $200 in materials. Underneath? Pull-out crates on wheels that glide out completely, giving me access to seasonal clothes, extra bedding, and holiday decorations. Unlike traditional under-bed boxes, these roll out fully, so I’m not doing archaeology expeditions to find my winter boots.
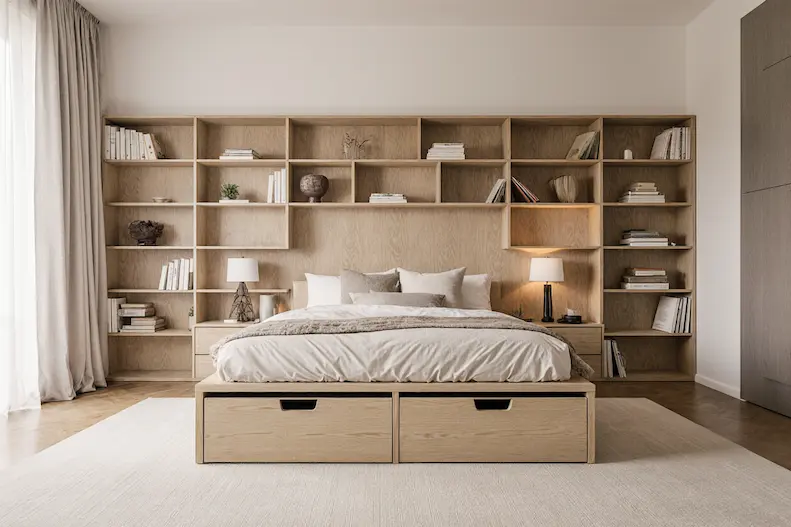
Collapsible and Transformable Furniture
Here’s where small space living gets fun. Remember those origami lessons from grade school? Apply that thinking to furniture. My favorite discovery has been furniture that literally disappears when not in use.
Wall-mounted everything is having a moment, and for good reason. My workspace consists of a floating desk ($180) that folds flat against the wall. When closed, it’s a sleek wooden panel. Open, it’s a full desk with cable management and a small shelf. The psychological effect is powerful – closing it at day’s end gives me true work-life separation in a studio apartment.
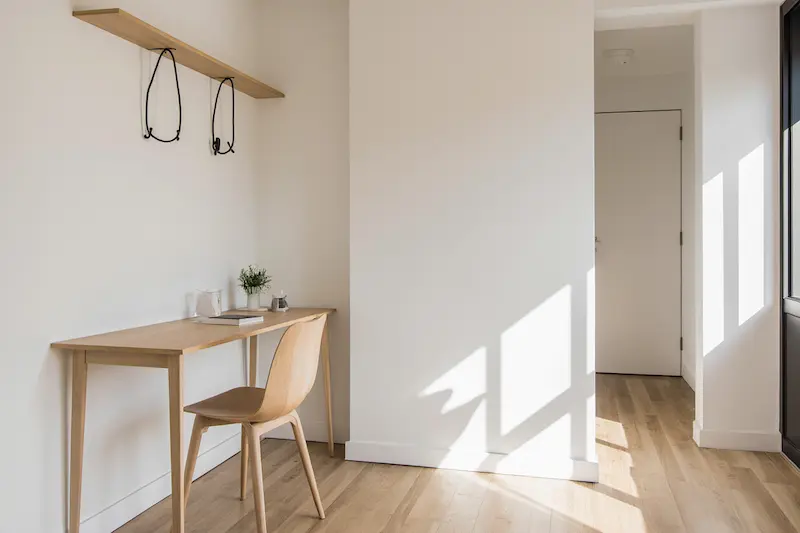
But the crown jewel of space-saving furniture ideas? The ceiling. I installed a pulley system ($75) that hoists my bike up and out of the way. A friend went further with a ceiling-mounted projector screen that doubles as a room divider. When movie night ends, it retracts completely, leaving no trace. These vertical solutions free up precious floor space while adding an element of surprise to your design.
Design Strategies for Making Small Spaces Feel Bigger
The Magic of Minimalism: Less is More
Minimalism in small spaces isn’t about deprivation – it’s about curation. When I first attempted minimalist living room design, I went overboard and ended up with a space that felt more prison cell than zen retreat. The sweet spot? Keeping items that serve a purpose OR bring joy, not necessarily both.
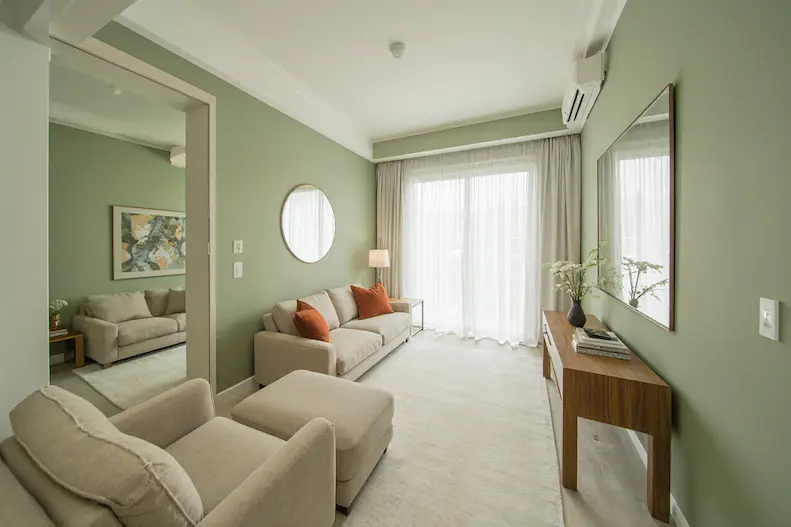
The 70/30 rule transformed my approach: 70% of surfaces should remain clear, with 30% styled intentionally. This breathing room tricks the eye into seeing more space. I apply this to everything – my bookshelf displays seven carefully chosen objects among the books, not the 20+ knick-knacks I used to cram in.
Color psychology plays a huge role in minimalist furniture for small homes. I learned that a warm minimal aesthetic, with shades of sand, cream, and soft wood tones, feels more inviting than the stark white approach. My light oatmeal sofa looks great with honey-toned wood accents and a single terracotta throw pillow. The look is cohesive and feels intentional rather than sparse.
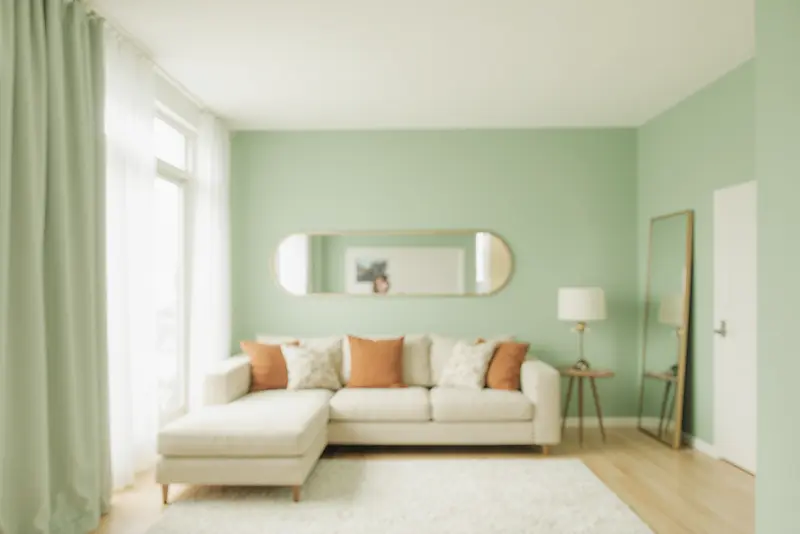
Strategic Use of Mirrors and Lighting
Let’s bust a myth: hanging mirrors everywhere won’t magically double your space. Strategic mirror placement will. The game-changer for me was understanding angles and what mirrors should reflect. That mirror facing your cluttered desk? It’s doubling your visual chaos.
When I placed a vintage floor mirror ($200 from an antique shop) to reflect my window and the tree outside, I was thrilled to discover I had nature art that changes with the seasons. Now my fourth-floor apartment feels like it has a garden view. To enhance my narrow hallway, I staggered three small mirrors, which expanded the sightlines vertically and added dynamism to the region.
Thinking in layers, rather than just light fixtures, solves lighting challenges for small spaces. My setup includes bias lighting, which is LED strips behind my TV and under the kitchen cabinets (totaling $60), and this solves the problem of shadow harshness, which tightens the room visually. The unexpected hero? Uplighting. A $40 can light pointed at the ceiling makes my 8-foot ceilings appear to float. Combined with dimmer switches ($25 each), I can adjust the room’s perceived size throughout the day.
Paint Color Consultations for Expanding Visual Space
Color can be architectural. I learned this after making the rookie mistake of painting an accent wall in a dark color in my tiny bedroom. Instead of adding depth, it felt like the wall was advancing toward my bed. After consulting with a color specialist at my local paint store (free with purchase!), I discovered the power of tonal variations.
The trick that transformed my space? Painting my ceiling two shades lighter than my walls in the same color family. Using Benjamin Moore’s “Healing Aloe” on walls and “Soft Fern” on the ceiling ($45 per gallon), the boundary between wall and ceiling blurs, making the room feel taller. This monochrome interiors approach eliminates hard visual stops.
For maximum impact with minimal cost, I painted my interior doors the same color as the walls. This $30 change made them virtually disappear, creating an uninterrupted flow. The lesson? In small spaces, contrast creates boundaries. Harmony creates expansiveness.
Room-Specific Space Optimization: Tailored Solutions
Living Room Makeover Ideas for Compact Areas
Your living room is command central, so optimizing it affects your entire quality of life. The biggest mistake I see in small living room layouts? Trying to recreate large-room arrangements in miniature. Instead, embrace the intimacy.
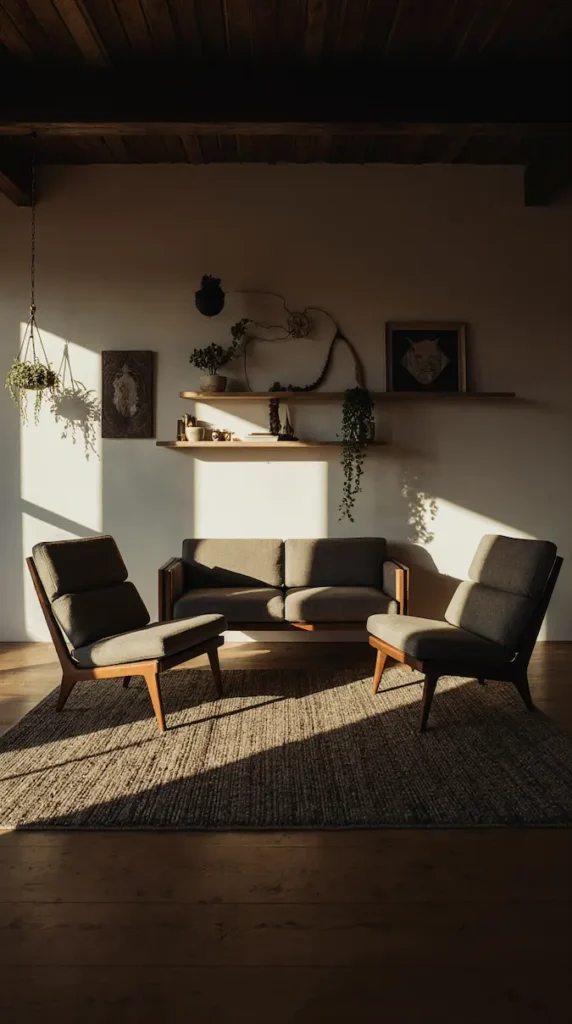
I ditched the traditional sofa-faces-TV setup for a conversation pit approach. Two compact chairs ($400 each from Article) angle toward a small loveseat ($600), creating a triangle that encourages interaction. The TV? Mounted on a swivel bracket ($80) that tucks against the wall when not in use. The layout transforms the room into a stylish salon, rather than a cramped, conventional living space.
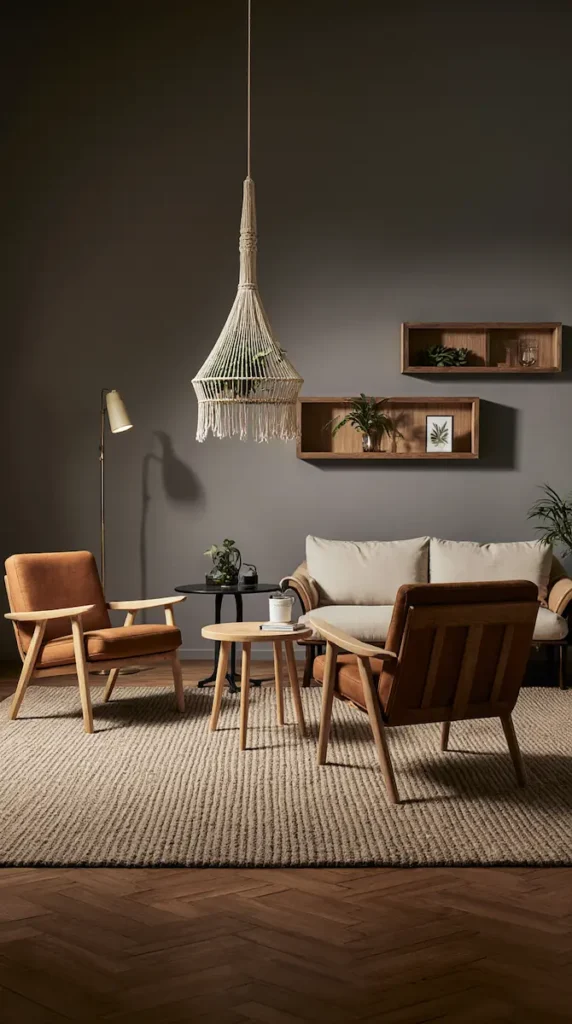
The secret weapon in my living room makeover was raising everything off the floor. Furniture with visible legs, floating shelves, and wall-mounted lighting create continuous floor lines. Even my plants sit in hanging macramé holders ($25 each). The visual space created by the furniture’s placement makes the room appear bigger than simple decluttering could.
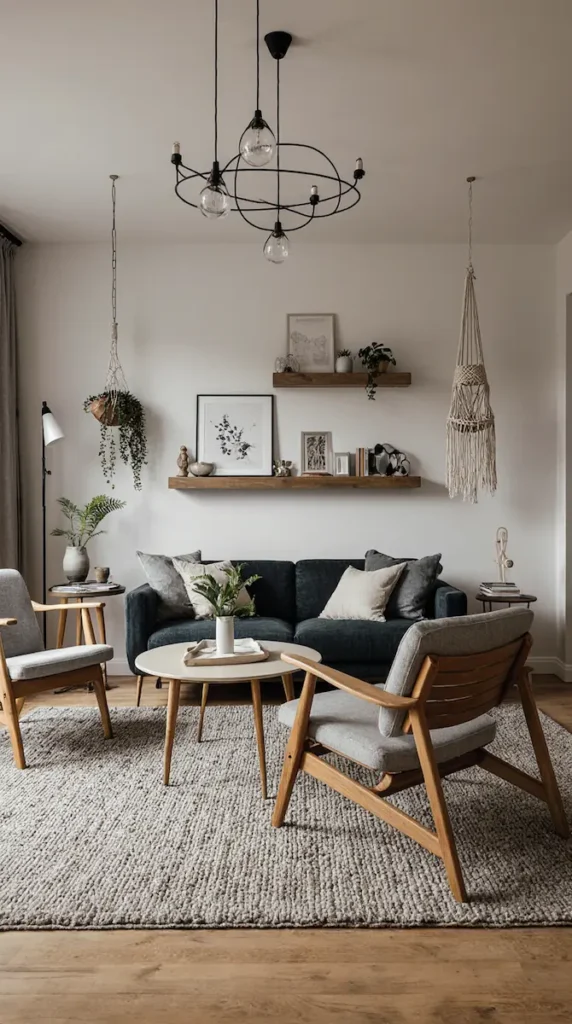
Maximizing Functionality in Small Apartments and Tiny Houses
Multi-zone living in a tiny house or studio requires creative boundary-setting without walls. I define spaces using rugs, not furniture placement. A 5×7 rug ($150) anchors my living area, while a runner ($75) creates a “hallway” to my sleeping zone. This psychological division is powerful – guests automatically stop at the rug’s edge, respecting the bedroom boundary that exists only in our minds.
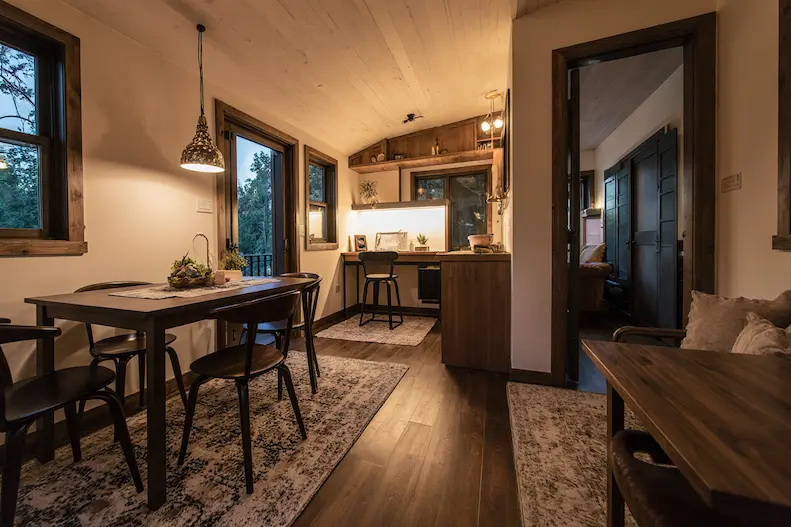
The home office designer trick that changed my work-from-home life? Creating a cloffice (closet office). I removed closet doors, installed a butcher block desk ($120) at elbow height, added an LED strip light ($30), and voilà – a private office that completely closes away. The clothes? They live in a wardrobe ($300) that doubles as a room divider.
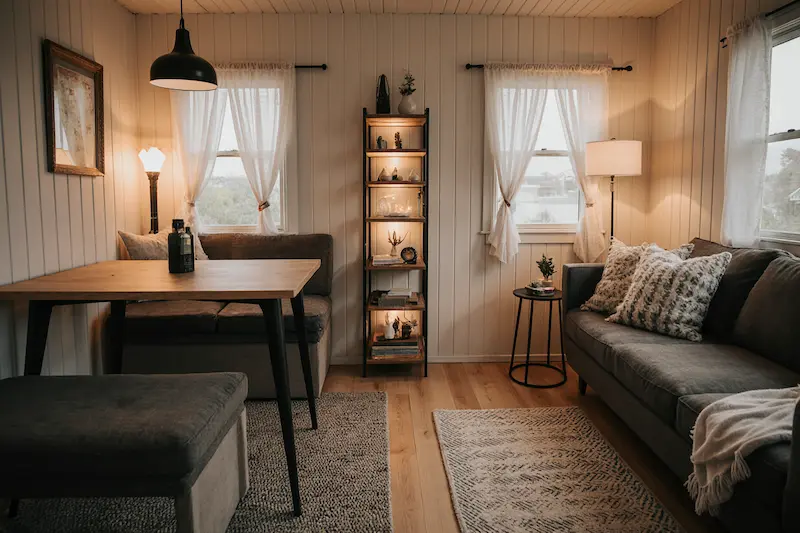
For apartment interior design that adapts to your schedule, think time-based zones. My dining table ($250, secondhand) serves breakfast at standard height, then props up on bed risers ($20) to become a standing desk by day. At night, remove the risers and add cushions around it for floor seating during game night. One piece, three functions, zero additional square footage required.
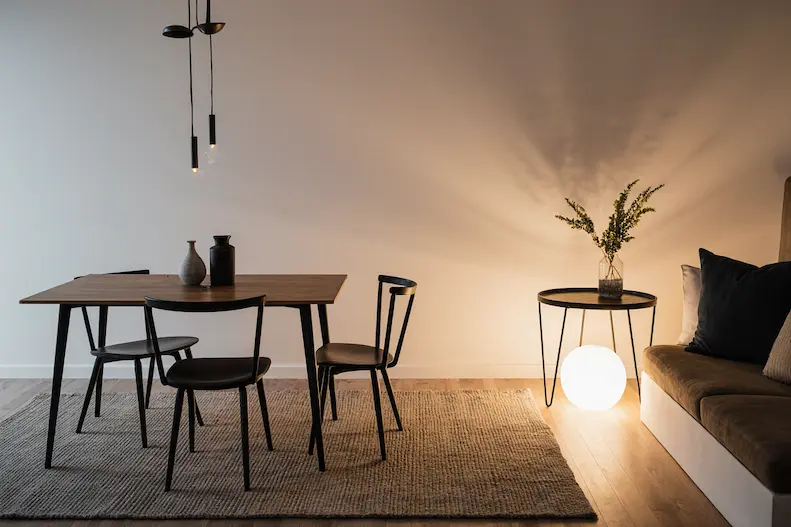
Bedroom Design Concepts for Tranquility and Storage
Bedrooms in small spaces must be sleep sanctuaries first, storage solutions second. I achieved this by going vertical with soft storage. Canvas hanging organizers ($30-$60) on the back of my door hold accessories without the visual weight of furniture. For clothes, I use a tension rod room divider ($40) with a curtain, creating a walk-in closet feel in just 2 square feet.
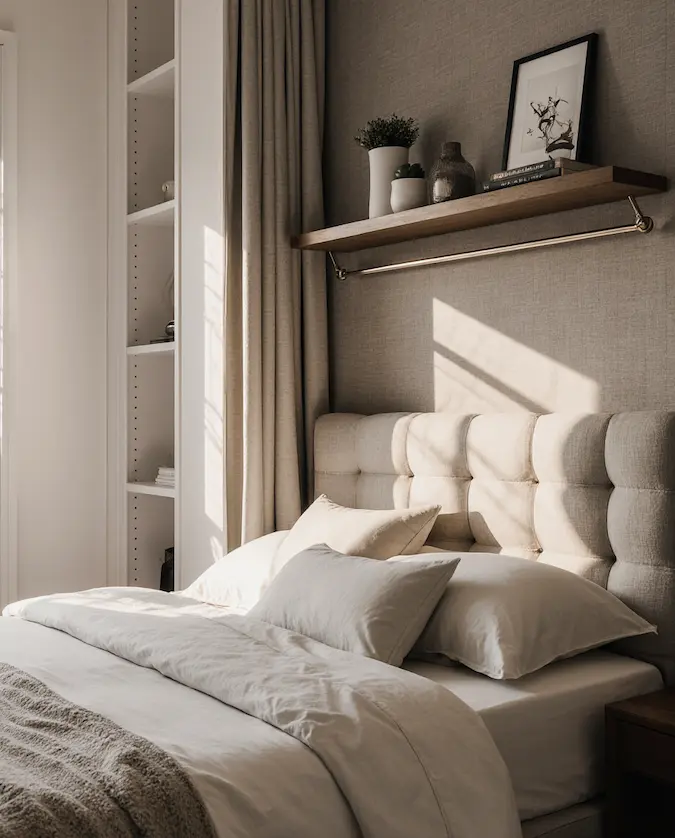
The luxurious bedding ideas that work in tiny bedrooms involve texture, not volume. I layer a simple white duvet ($80) with a chunky knit throw ($60) and two linen pillowcases ($40). The textural variety creates visual interest without bulk. Skip the bed skirt entirely – seeing under the bed maintains spatial flow.
My accent wall in the bedroom breaks traditional rules. Instead of paint or wallpaper, I created a headboard wall using foam panels covered in fabric ($100 total). They add sound dampening (crucial in apartments), visual softness, and can be rearranged or removed without damage. This textural approach adds depth without eating up precious inches.
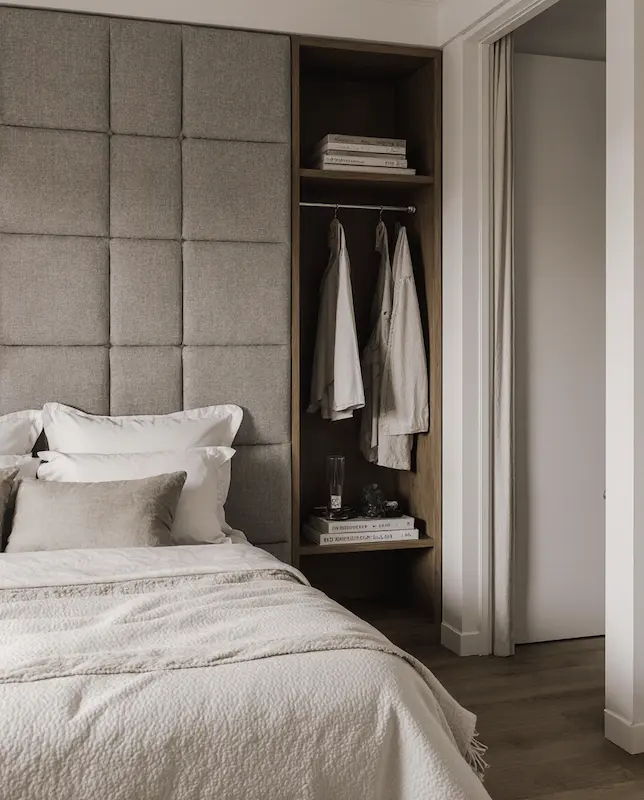
Kitchen Interior Design for Efficiency and Style
Small kitchen design in 2024 embraces the “unfitted kitchen” concept – freestanding pieces that can move and adapt. My kitchen transformation started with a vintage medical cabinet ($250 from an estate sale) that provides closed storage while adding character. Unlike built-ins, I can take it when I move.
Contemporary kitchen design for small spaces means questioning every “essential.” Do you really need a microwave on the counter? Mine lives on a pull-out drawer slider ($40) inside a lower cabinet. The toaster? It lives in a appliance garage I created from a breadbox ($35). These small changes freed up 70% of my counter space.
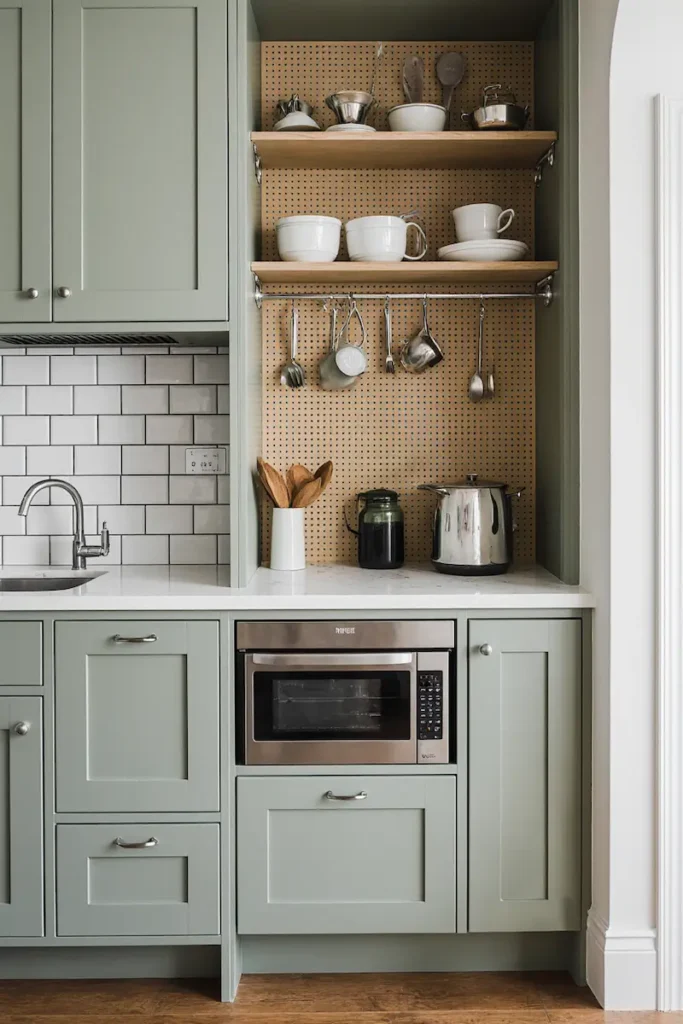
The kitchen cabinet trend I’m obsessed with: pegboard interiors. For $50 in materials, I lined my cabinets with pegboard and use hooks to customize storage. Mugs hang at the perfect height, freeing shelf space for dishes. The system adapts as my needs change – revolutionary in a rental where permanent modifications aren’t allowed.
Incorporating Trends for Functional Beauty
Sustainable Interior Design with Space Efficiency
Small spaces naturally lean toward sustainability – less space means less consumption. But sustainable interior design goes deeper than just buying less. It’s about choosing pieces that improve with age and adapt to your changing needs.
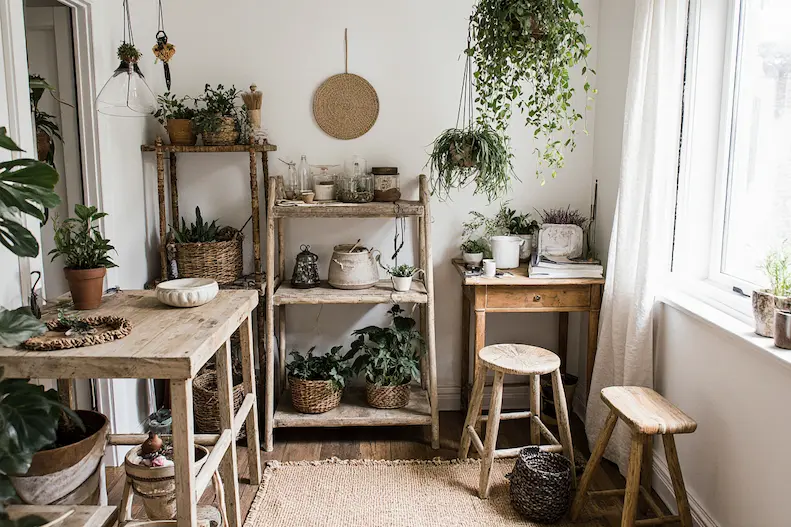
My favorite eco-friendly home materials discovery? Bamboo anything. My bamboo shoe rack ($60) has survived two moves and actually looks better with wear. For larger pieces, I haunt architectural salvage yards. My dining table? A reclaimed science lab table ($200) that’s indestructible and has amazing patina.
Biophilic design in small spaces isn’t just about plants (though my 15 plants would disagree). It’s about natural materials, patterns, and light. I use branches collected on walks as curtain rods, display interesting rocks as bookends, and chose a jute rug that brings outdoorsy texture inside. These natural elements cost almost nothing but add life and movement to static spaces.
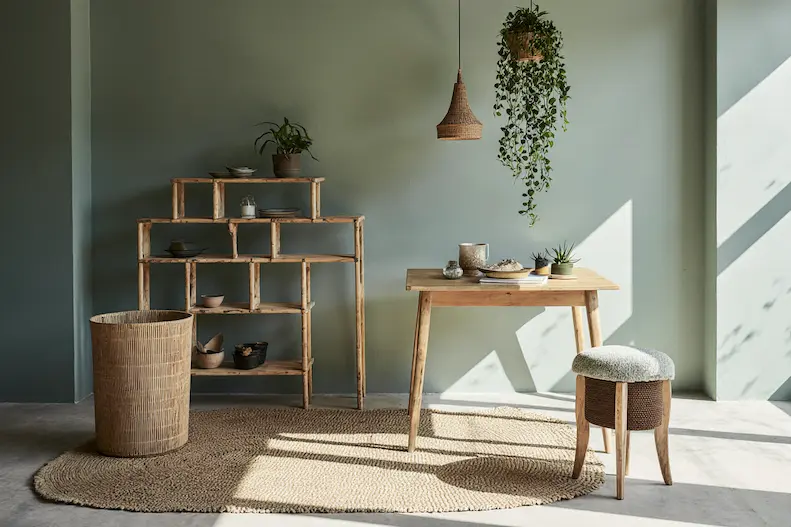
Smart Home Minimalistic Decor and Tech Integration
Tech in small spaces should be felt, not seen. My smart home setup focuses on devices that eliminate physical objects. Voice-controlled lighting means no table lamps eating up surface space. My smart thermostat ($200) replaced a bulky space heater. The projector ($300) eliminated the need for a TV stand entirely.
The real innovation in smart home minimalistic decor? Automated routines that make small spaces more livable. My “good morning” routine gradually brightens lights, starts the coffee maker, and plays news podcasts – all without touching a device. The “movie night” setting dims lights, lowers automated window shades ($150 per window), and even reminds me to put my phone on silent.
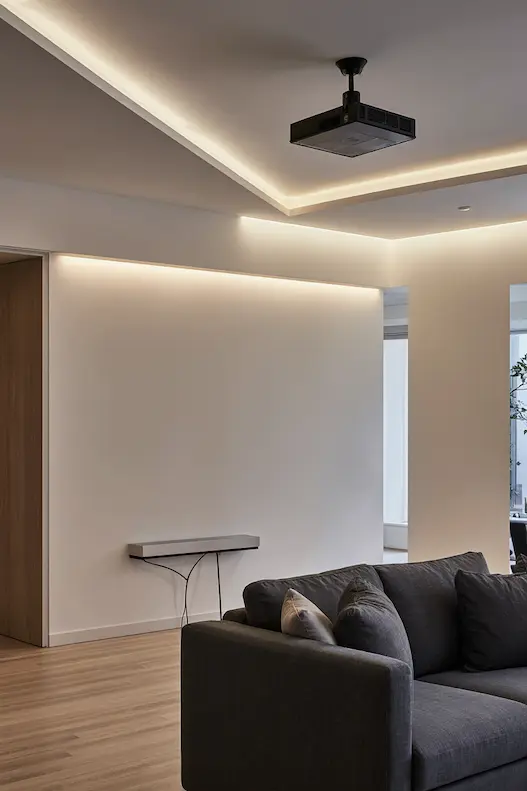
Choose tech that multitasks like your furniture. My smart speaker doesn’t just play music – it’s my cooking timer, alarm clock, and intercom when friends arrive. By consolidating devices, I’ve eliminated cord clutter and freed up outlets for things that matter.
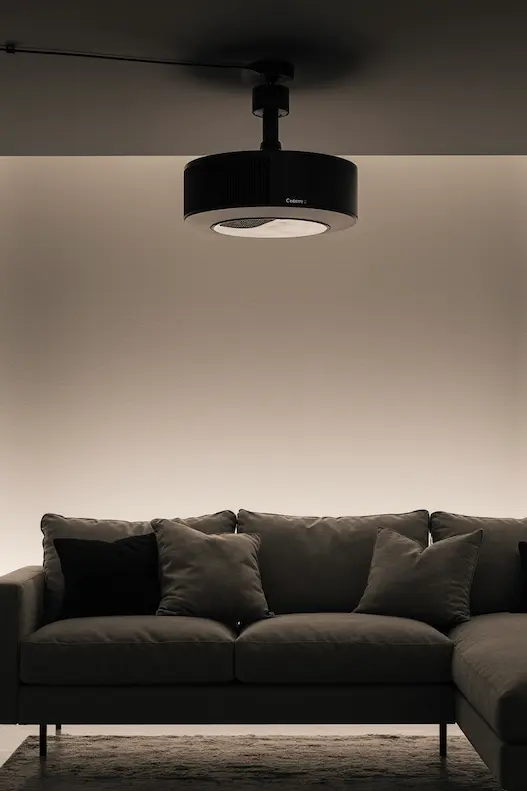
Tips for Sourcing and Styling Your Space-Saving Furniture
Finding Affordable Interior Design Solutions
Budget-friendly small space design starts with changing your shopping mindset. Instead of hunting for specific pieces, shop with measurements and functions in mind. I carry a tape measure everywhere and have my room dimensions in my phone. That “perfect” dresser isn’t perfect if it blocks your closet door.
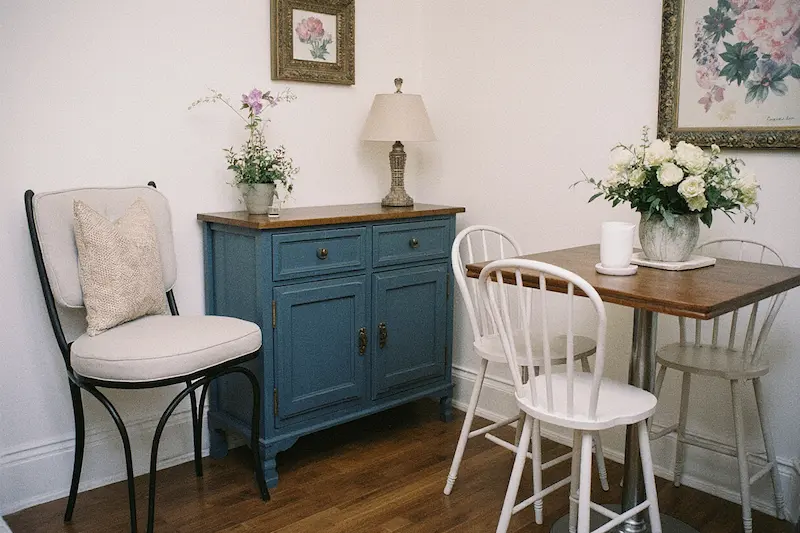
My best scores come from commercial liquidations. Office furniture designed for efficiency translates beautifully to home use. My favorite find? Restaurant booth seating ($150) that created a built-in banquette in my kitchen nook. It stores table leaves, rarely-used appliances, and even my toolbox in the base.
DIY home decor for small spaces often means modification, not creation. That dated entertainment center someone’s giving away? Saw off the top half, paint it, and you’ve got a modern media console. I transformed a hospital bedside table (free from a medical facility renovation) into a narrow entryway console with just paint and new hardware ($40 total).
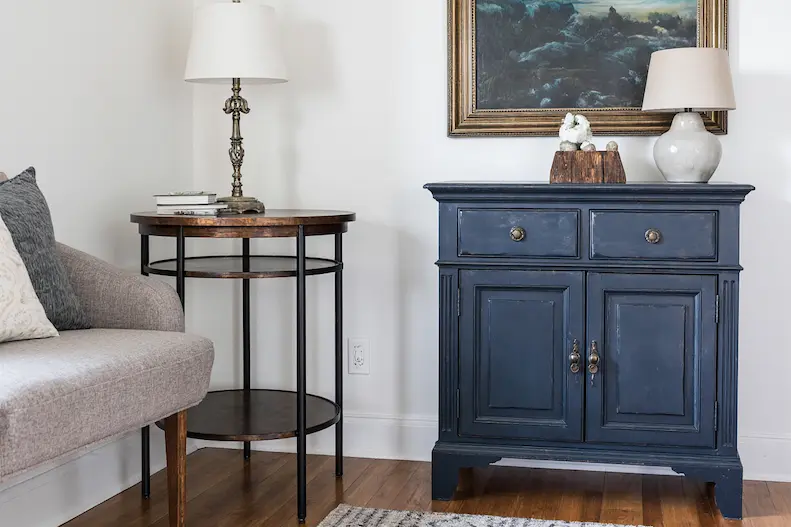
Leveraging Online Reviews and Portfolios
Smart shopping for small spaces means filtering online reviews differently. I search reviews for mentions of actual dimensions, assembly in tight spaces, and how pieces look in rooms similar to mine. Photos from verified purchasers showing the furniture in real apartments, not staged showrooms, are gold.
When considering professional help, interior design portfolio optimization means looking for specific small-space expertise. Any designer can make a loft look good – can they maximize a 200-square-foot studio? I found my organizer by searching for portfolios featuring befores and afters of spaces my size or smaller. Their tricks for a 400-square-foot apartment scaled perfectly to my 500-square-foot space.
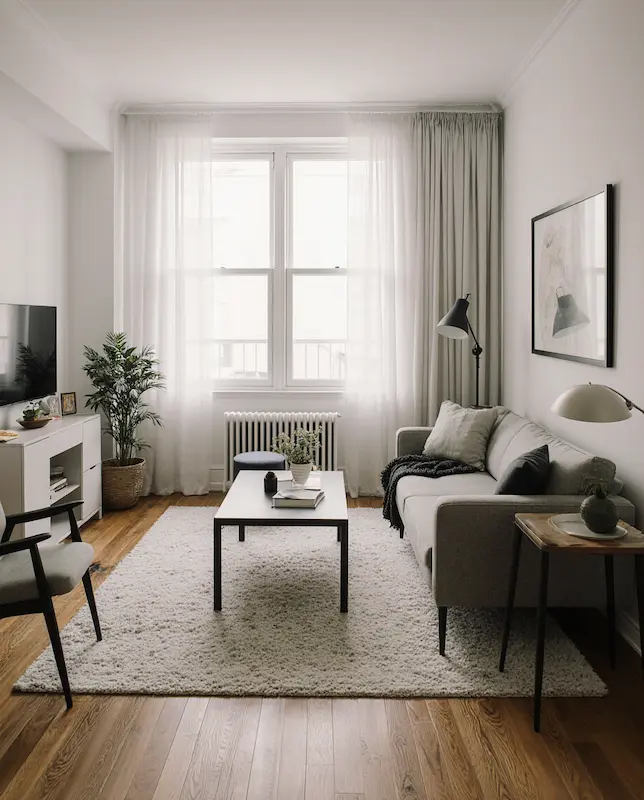
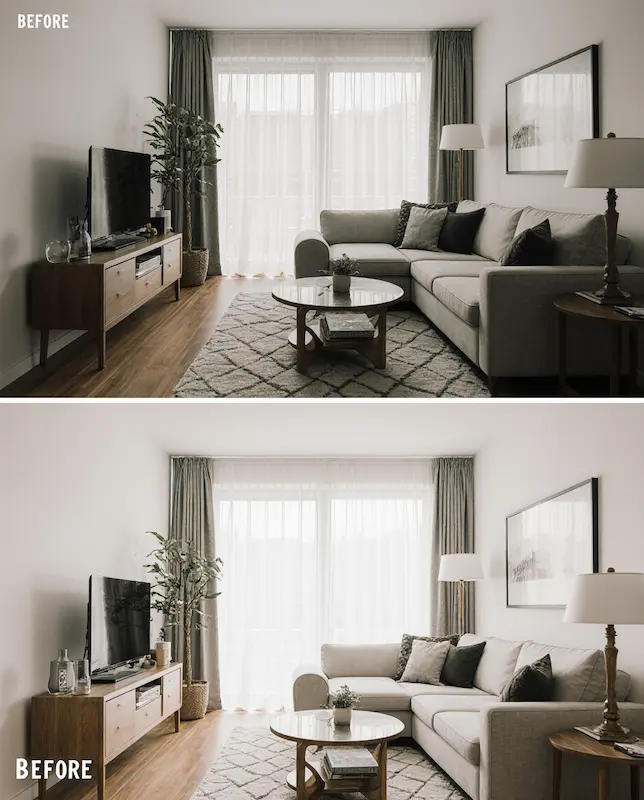
Your Transformed Home Awaits
Stylish living in a small space is about defying expectations, not adhering to them. Even with limited space, creative furniture choices and clever use of every square foot can lead to remarkable design. Transformative furniture and clever design tricks create a home that appears bigger than its physical size.
The journey from cramped to comfortable happens one decision at a time. Start with your biggest frustration – maybe it’s the entryway avalanche or the bedroom that feels more storage unit than sanctuary. Apply one new concept, live with it for a week, then tackle the next challenge. Small spaces reward thoughtful evolution over dramatic renovation.
Ready to reimagine your compact castle? Choose one space-saving furniture solution from this guide and commit to trying it this week. Your future self – the one stretching out in a clutter-free, ingeniously designed space – is already thanking you. Remember, the best small space is one that grows with you, adapts to your needs, and proves that style has nothing to do with square footage.
