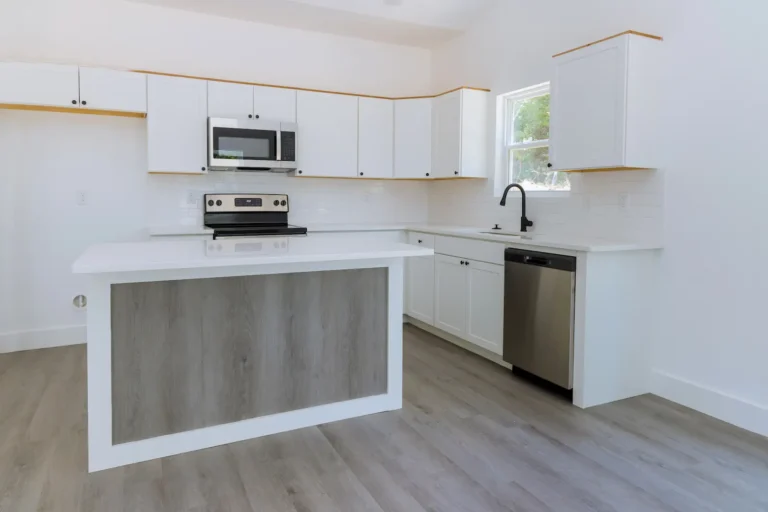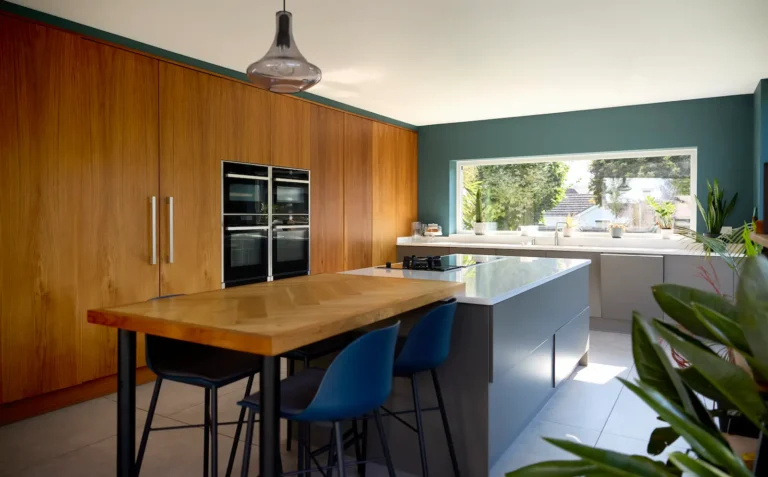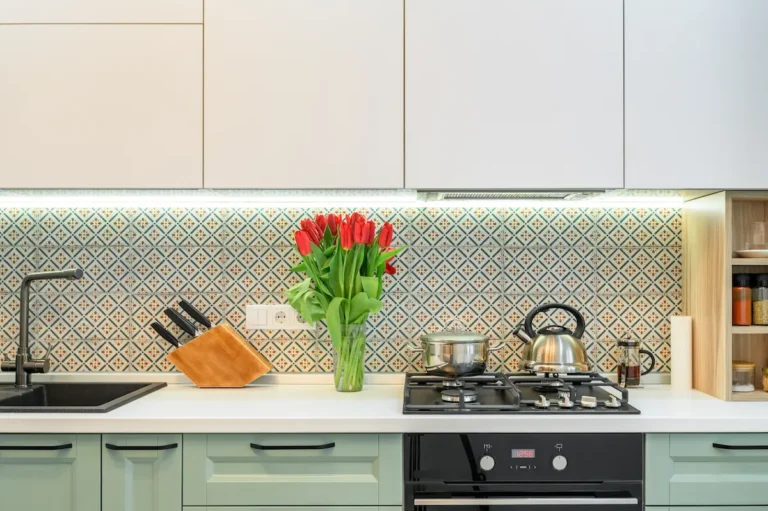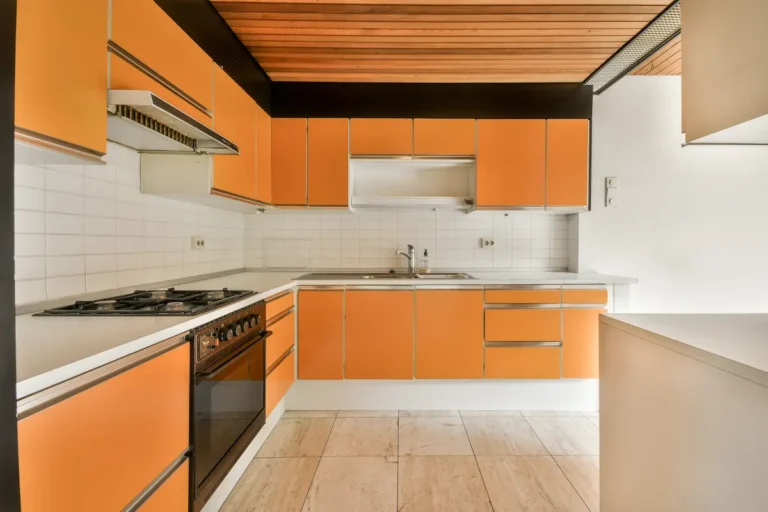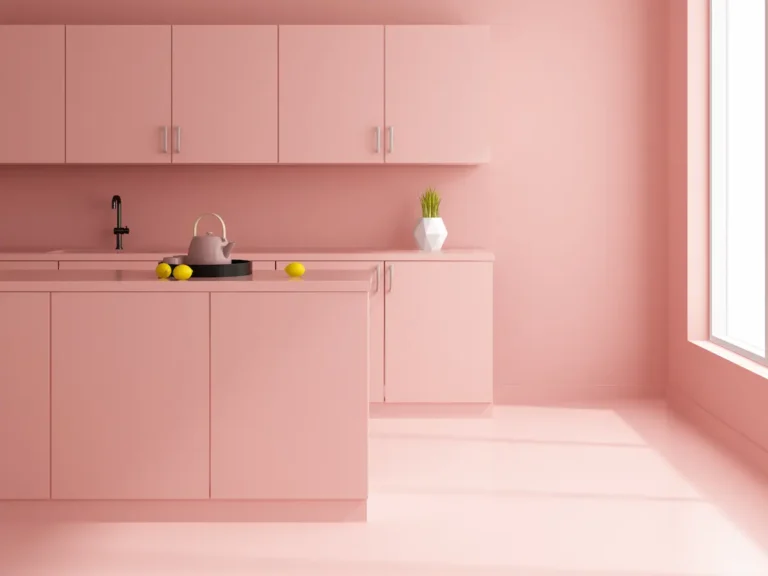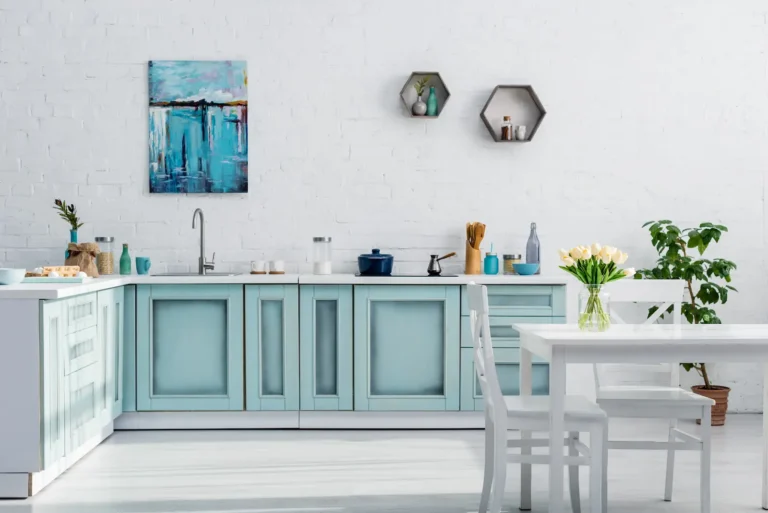We’ve all been there – standing in our cramped kitchen at 7 AM, coffee mug in one hand, trying to navigate around an open dishwasher door while reaching for the toaster that’s somehow buried behind three other appliances. That morning dance of frustration? It doesn’t have to be your reality.
My client Sarah called me last month, nearly in tears about her “hopeless” galley kitchen. Three weeks later, she texted me a photo of her morning coffee ritual – serene, organized, actually enjoyable. The space hadn’t grown a single square foot, but everything had changed. Small kitchens aren’t design problems to solve; they’re blank canvases waiting for the right approach.
The Magic of Strategic Color Psychology
Embrace the Power of Warm Neutrals on Vertical Surfaces
Here’s a secret most people miss: while everyone obsesses over cabinet colors, your walls hold the real transformation power. Those vertical surfaces surrounding your workspace? They’re prime real estate for creating the illusion of spaciousness.
Think beyond stark white – I’m talking about those gorgeous warm undertones that make a space feel like a gentle hug. Consider soft mushroom grays with hints of taupe, or creamy whites that lean slightly peachy in morning light. These colors work magic because they reflect light while maintaining that cozy, lived-in feeling.
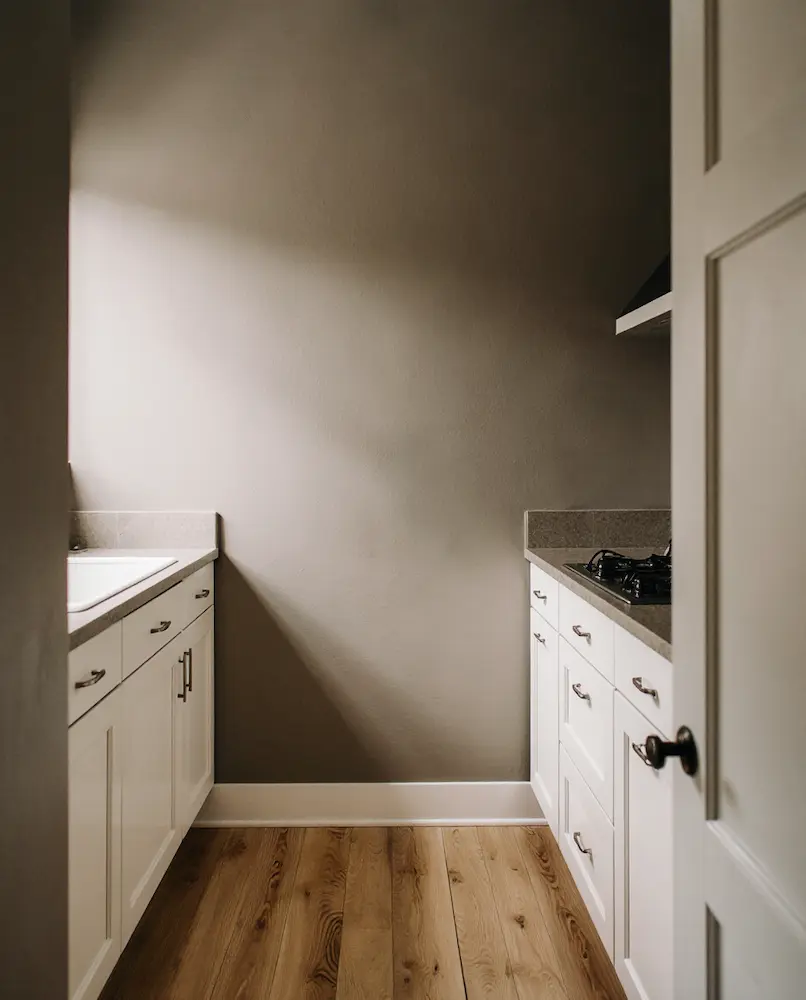
Budget-Friendly Tip: Test paint colors at different times of day using large poster board samples. Tape them up for a week before committing – your 6 PM lighting might tell a completely different story than your morning coffee routine.
The Glossy Cabinet Game-Changer
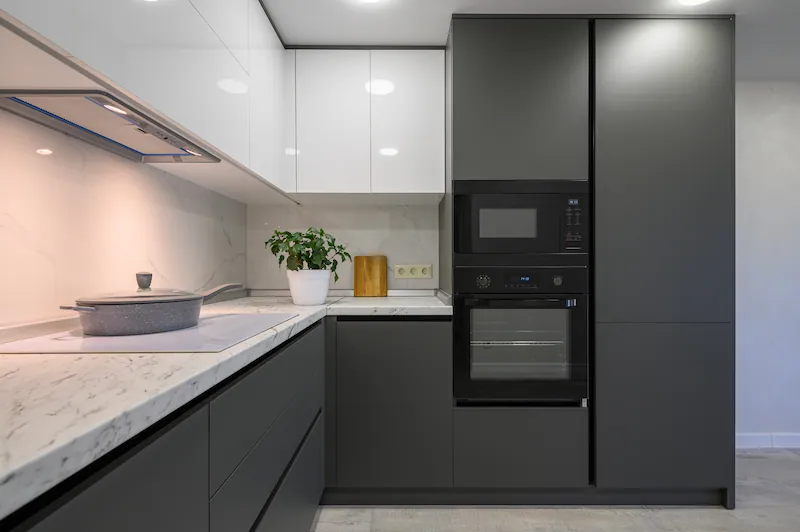
Now, let’s talk about that high-shine cabinet trend that’s taking over social media. Lacquered finishes aren’t just Instagram-pretty – they’re scientifically smart for small spaces. That mirror-like surface bounces light around your kitchen like a disco ball, making everything feel twice as spacious.
But here’s where most people go wrong: they choose glossy cabinets and glossy counters and glossy backsplashes, creating a hall-of-mirrors effect that actually feels smaller. Instead, pair your shiny cabinets with matte textures – think honed marble countertops or textured stone backsplashes.
Smart Layout Solutions That Actually Function
Rethinking the Traditional Triangle
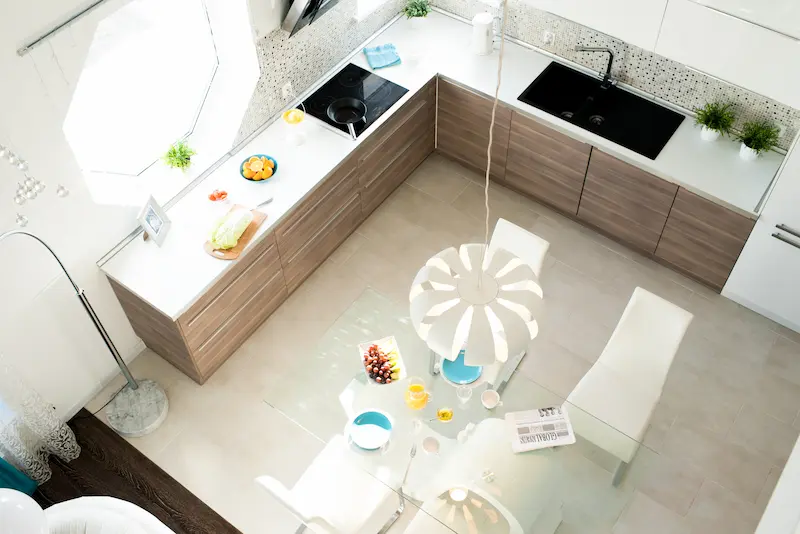
Forget everything you’ve heard about the classic kitchen triangle being sacred. In tight quarters, we’re creating what I call the “kitchen dance” – a flow that feels more like a well-choreographed routine than a geometric exercise.
Start by mapping your morning routine: coffee first, then breakfast prep, then cleanup. Design your layout around these real-life movements rather than textbook rules. Sometimes the best solution puts your coffee station near the sink rather than creating a perfect triangle between stove, sink, and fridge.
The Depth Variation Revolution
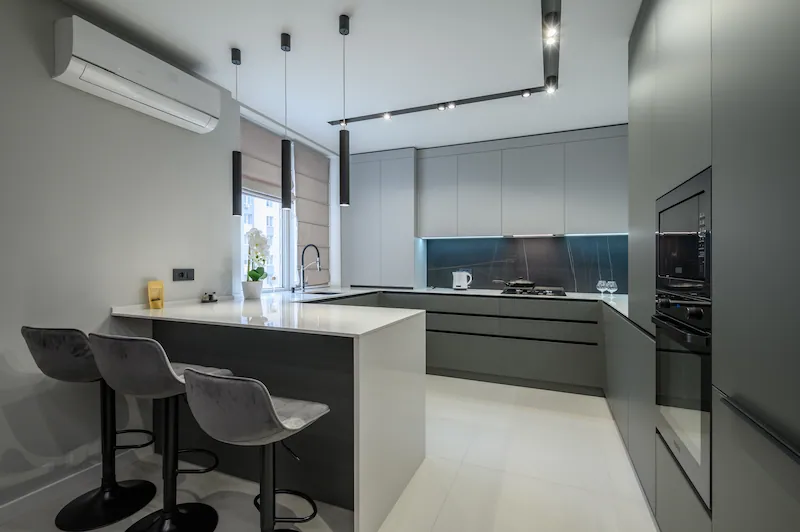
Here’s a trick I learned from designing yacht kitchens: not everything needs to be the same depth. Stagger your work surfaces to create zones and increase floor space simultaneously. Keep standard depth (24 inches) where you need it most – around the sink and cooktop – but reduce breakfast bar areas to 15-18 inches.
This single change can give you enough room for bar stools and create that café-style dining spot you’ve been dreaming about, even in a galley layout.
Clever Storage That Doesn’t Look Like Storage
The Appliance Garage Evolution
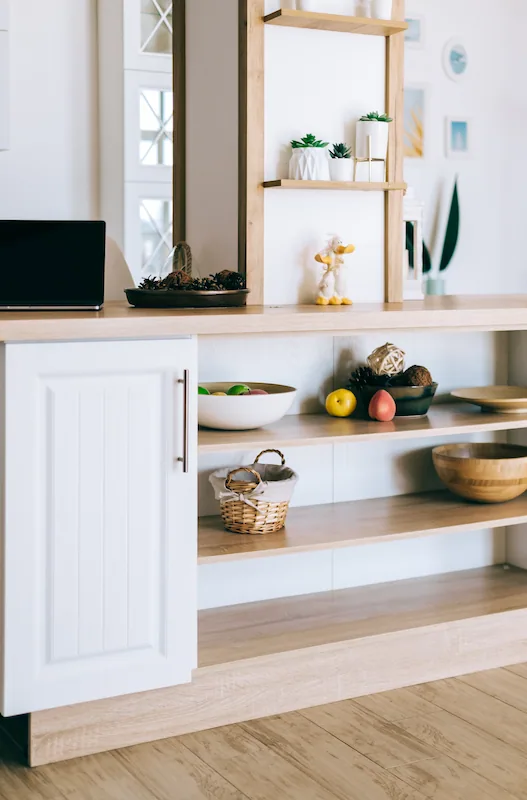
Traditional appliance garages feel like afterthoughts – awkward boxes that scream “we had nowhere else to put things.” Modern interpretations integrate seamlessly into your design while keeping counters clear.
My favorite approach? Design a full-height cabinet section with multiple pull-out shelves at comfortable heights. Your stand mixer lives at counter height, your food processor slightly higher, and lesser-used items toward the top. Add interior outlets and you’ll never deal with cord chaos again.
Pro Tip: Install a soft-close mechanism on appliance garage doors. Nothing ruins the serene morning coffee moment quite like a cabinet door slamming shut.
Vertical Real Estate Maximization
Every wall inch above your upper cabinets is valuable storage territory, but most people treat it like dead space. Install ceiling-height cabinets or add a decorative crown molding shelf for items you use seasonally.
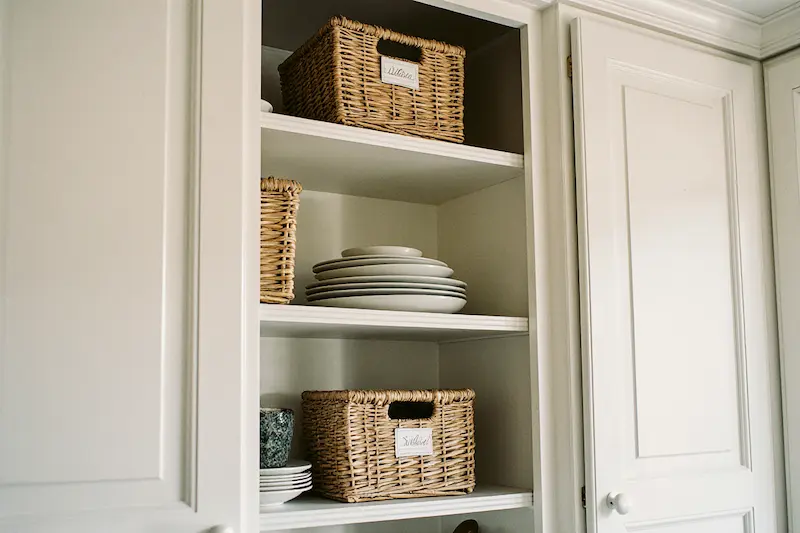
That gap between your cabinets and ceiling? Perfect for beautiful storage baskets holding holiday serving pieces, or those gorgeous oversized platters you use twice a year but love too much to store in the basement.
Lighting Design That Transforms Everything
Layered Illumination Strategy
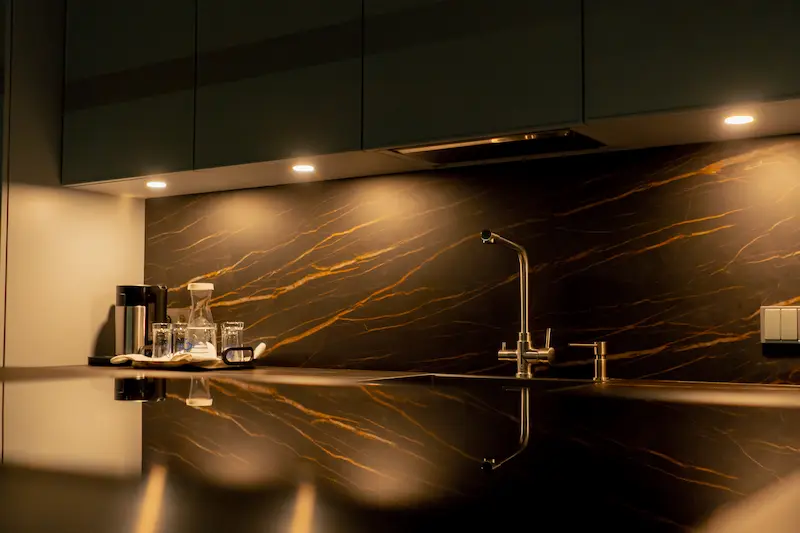
Small kitchens often suffer from the “one ceiling light syndrome” – that harsh overhead fixture casting shadows exactly where you need to see most clearly. Professional lighting design uses three layers: ambient, task, and accent lighting.
Start with under-cabinet LED strips for task lighting – this eliminates shadows on your work surface and makes everything feel more expensive. Add pendant lights over your breakfast bar or sink area for ambient lighting. Finally, consider toe-kick lighting under your cabinets for that subtle glow that makes evening kitchen visits feel magical.
Seasonal Consideration: Install dimmable switches so you can adjust brightness based on the time of year. Winter evenings call for warm, cozy lighting, while summer mornings benefit from bright, energizing illumination.
Window Frame Drama
Transform your windows from afterthoughts into focal points by painting the frames in bold, unexpected colors. A deep forest green or rich navy frame draws the eye toward natural light sources, making your kitchen feel larger and more connected to the outdoors.
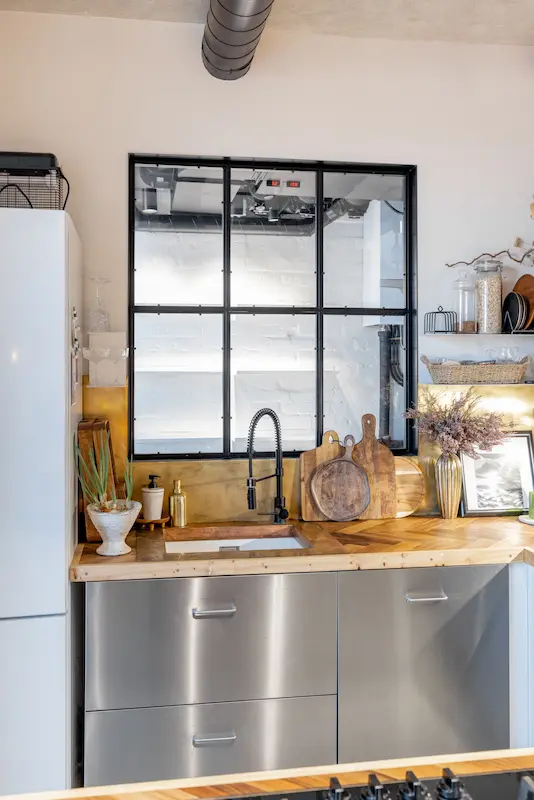
This technique works especially well if you remove a few upper cabinets around the window area – suddenly your kitchen feels open and airy rather than closed-in.
Material Selection for Maximum Impact
Flooring That Expands Your Space
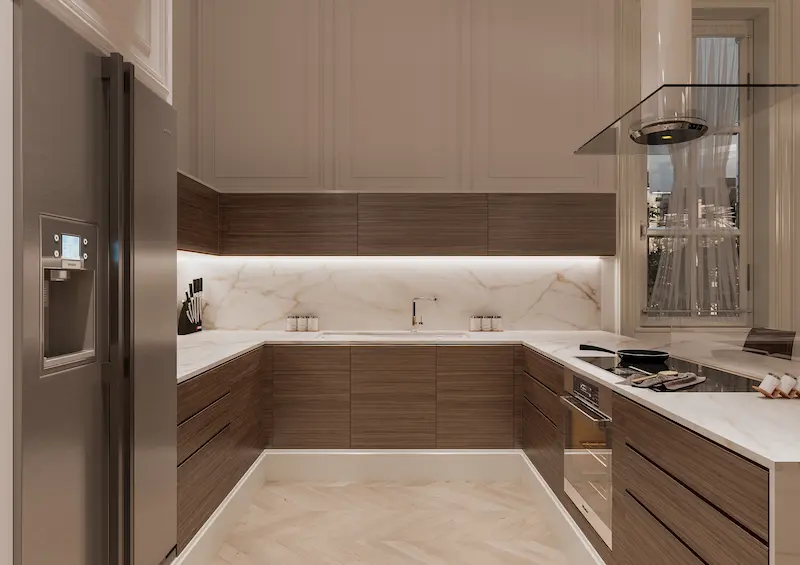
The wrong flooring choice can make your small kitchen feel cramped and choppy. Large-format tiles (think 24×24 inches or larger) with minimal grout lines create the illusion of expanded square footage. Choose light-colored grout that matches your tile to minimize visual interruption.
Wood-look porcelain planks installed diagonally can make even the narrowest galley kitchen feel wider and more dynamic. The diagonal pattern tricks your eye into seeing more space than actually exists.
Backsplash as Art Installation
In a small kitchen, your backsplash isn’t just protection – it’s your feature wall. Vertical subway tiles create height, while glossy finishes reflect light and add luxury without breaking your budget.
Designer Secret: Extend your backsplash all the way to the ceiling, even behind upper cabinets. This creates seamless vertical lines that make your kitchen feel taller and more custom-designed.
Seasonal Adaptability and Personal Style
Winter Warmth Integration
As we head into the cooler months, your small kitchen should feel like a cozy sanctuary. Swap out lightweight summer accessories for richer textures – think chunky woven placemats, deeper colored dish towels, and perhaps a small potted herb garden on your windowsill.
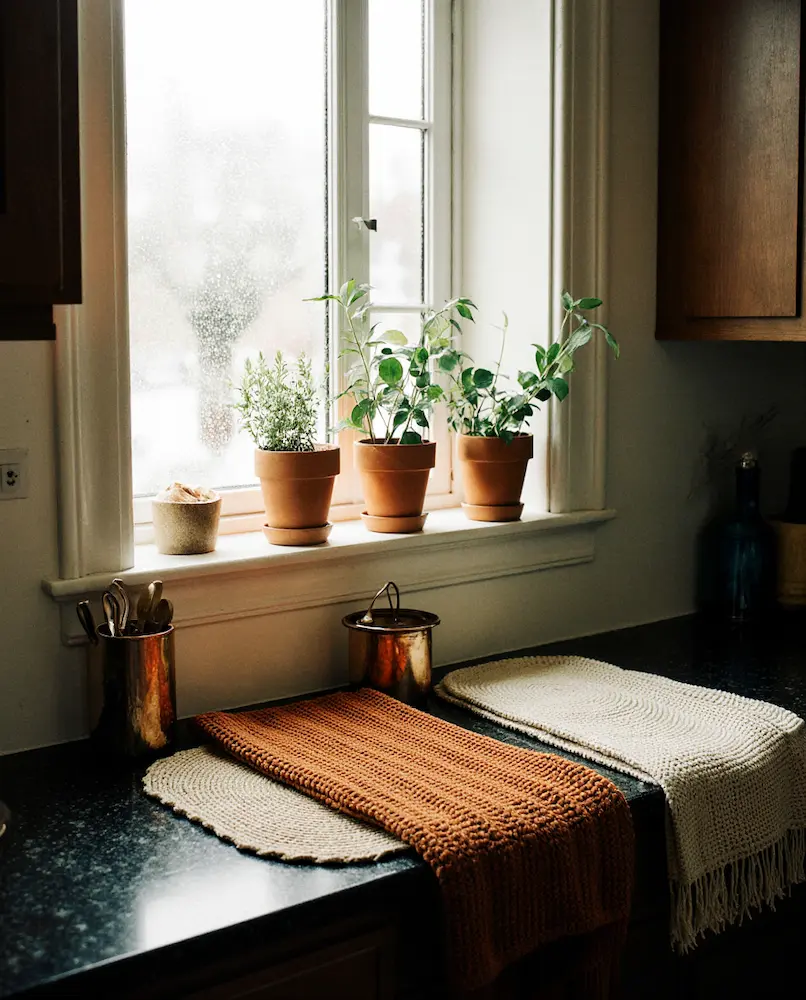
Multi-Functional Island Solutions
Even the tiniest kitchens can accommodate an island if you think creatively. A narrow rolling cart can provide extra prep space when needed and tuck away when you need floor space for entertaining. Look for versions with built-in storage, electrical outlets, and locking wheels.
For permanent installations in slightly larger small kitchens, design your island with shallow cabinets on the seating side – perfect for placemats, napkins, and serving pieces – while keeping deeper storage for pots and pans on the kitchen side.
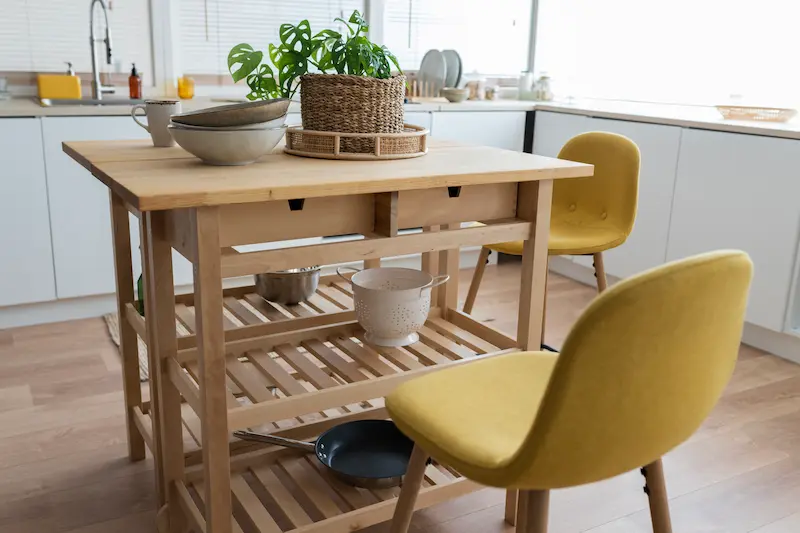
Common Mistakes to Avoid
The Over-Decoration Trap
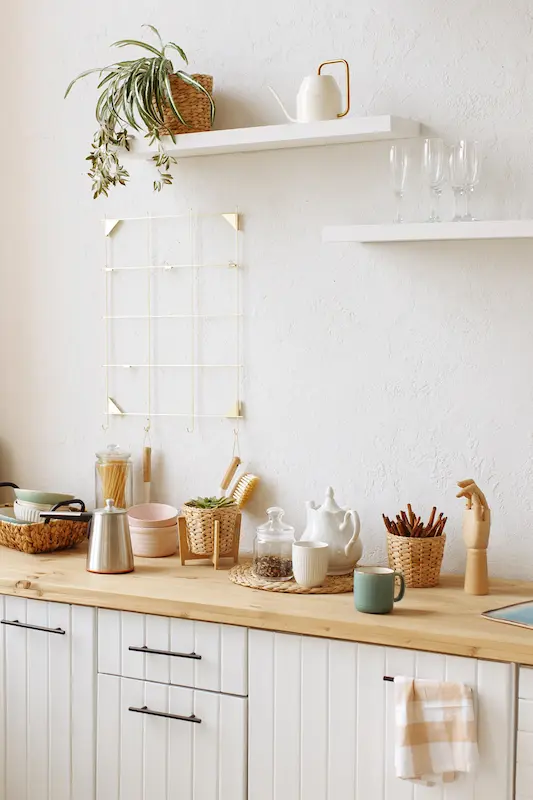
Small kitchens can’t handle the same decorative load as larger spaces. Instead of filling every surface with accessories, choose three key areas for decoration: your open shelving, your windowsill, and perhaps one section of counter space near your coffee station.
Storage Miscalculations
Don’t sacrifice function for form. That beautiful open shelving looks amazing in photos, but if you’re not naturally organized, it might create more stress than joy. Be honest about your habits and design accordingly.
Budget-Conscious Implementation Strategies
High-Impact, Low-Cost Changes
Transform your space without a full renovation by focusing on these game-changing updates:
- Cabinet Hardware Upgrade: New handles and knobs can completely change your kitchen’s personality for under $200
- Paint Transformation: A weekend paint project on walls or cabinets delivers massive visual impact
- Lighting Enhancement: Under-cabinet LED strips and new pendant lights dramatically improve both function and ambiance
Splurge-Worthy Investments
When you do have budget to invest, prioritize these elements that deliver long-term value:
- Quality countertops that can handle daily use
- Professional lighting design
- Custom storage solutions for your specific needs
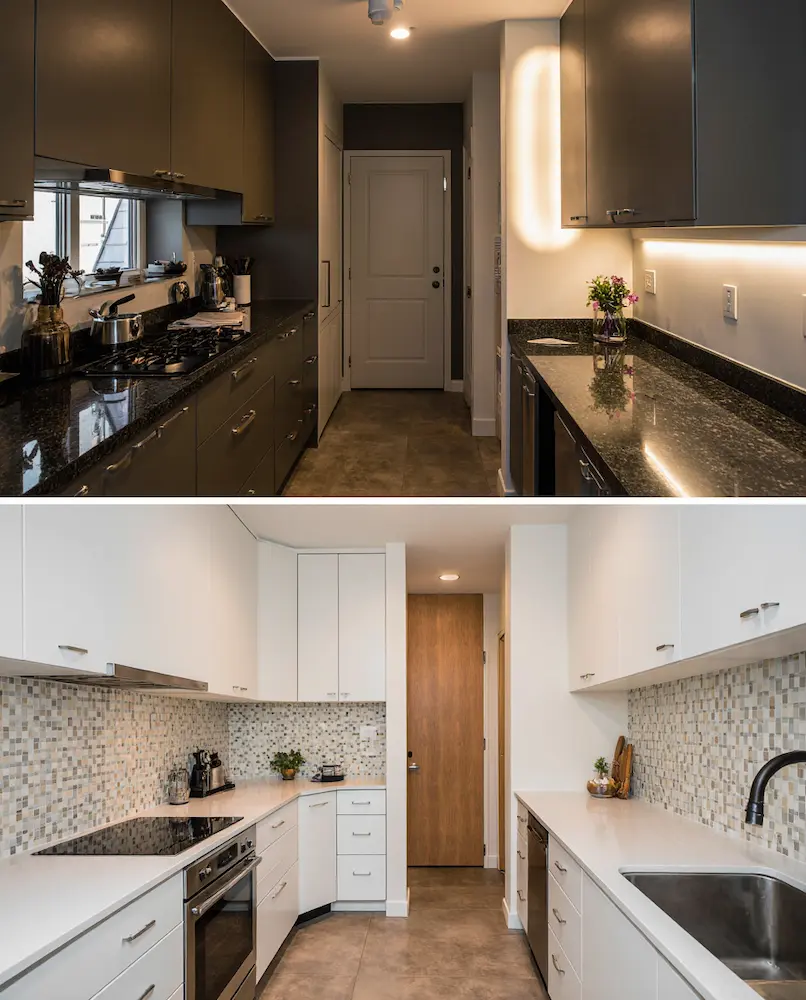
Creating Your Action Plan
Start your transformation journey by spending a week documenting how you actually use your kitchen. Notice where bottlenecks occur, which storage areas you never access, and what tasks feel most frustrating in your current layout.
This real-life assessment becomes your design roadmap. Maybe you discover you’d trade upper cabinet storage for a more open feeling, or perhaps you realize that fancy appliance garage isn’t worth losing drawer space.
Your small kitchen isn’t just about making the most of limited space – it’s about creating a cooking environment so efficient and beautiful that you actually prefer it to those sprawling magazine kitchens. Every morning, as you reach for your coffee mug without bumping into anything or struggling to find what you need, you’ll understand what thoughtful design can accomplish.
Remember, the best small kitchen design feels intentional, personal, and effortlessly functional. Start with one or two changes that resonate most strongly with your daily routine, and build from there. Your compact culinary sanctuary is closer than you think.

